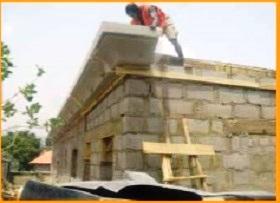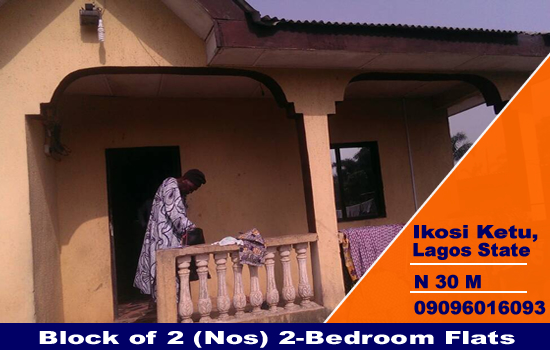With the current increasing cost in building a house in Nigeria, and with the Nigeria Culture/Mentality
“I must have my own House” a lot of Nigerians have been looking for various building material options which are relatively cheaper and perform the same function as the conventional ones.
One of such material options which I will be focusing on this thread is Expanded Polystyrene (EPS), This material is strong, durable, light weight, water resistance with excellent thermal insulation which is very popular in Environmentally “Green” Homes.
Expanded Polystyrene is an affordable and incredibly sustainable choice in the construction circle due to versatility and performance.
It can be used in construction as a structural base infill for example in floor Slab, Roads, Bridges Railway infrastructure, or as a structural element of its own, Roof Eaves, wall (partition), Décor Materials.
Structural test carried on EPS has showing that after used in construction for 30 years still remain strong as when first used.
I will be focusing on Polystyrene Roof Cornices (Parapet) in the next few days
If you are in a dilemma on the cost of constructing Roof Parapet for your building, or your building is located on a loose soil, I will advise you to go for Polystyrene roof parapet due to the following reasons.
It is Light in weight
It is cheaper compared to concrete (that is it eliminates the cost of wood form work both material and labour, less reinforcement)
It is faster and easy to install.
It is Neater than most parapet as it has been formed using a machine.
Let us look at how Polystyrene Parapet is installed
The proper way of installing Polystyrene is first to install a 2 x 2 softwood around the building area where the parapet will seat to take levels and also to make sure it is set on a straight line. In order to reduce cost you can make use of rope line to take reference between the two corners of the side of a building and when you are sure it is straight, then nail at interval of 600mm (2 feets) and place the parapets on it.
The Second stage is fastening of the Roof parapet to the open roof beam reinforcement ( less I forget you can either leave part of the roof beam reinforcement say 1” open when you are doing the roof beam casting or cast the roof beam after the Roof parapet has been fastening to the roof reinforcement with the aid of binding wire and nails).
The next stage is that a light casting of saying 1½” is done on the roof beam to cover all open reinforcement.
The Last stage is to screed the joints of the Roofing parapet to have a uniform and smooth surface.
For more information on Polystyrene material feel free to contact me on frugesarenaltd@gmail.com
http://www.nairaland.com/3726763/alternative-building-material-expanded-polystyrene




